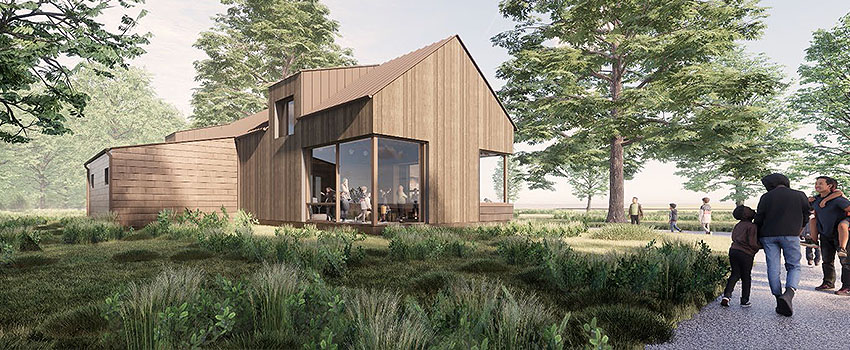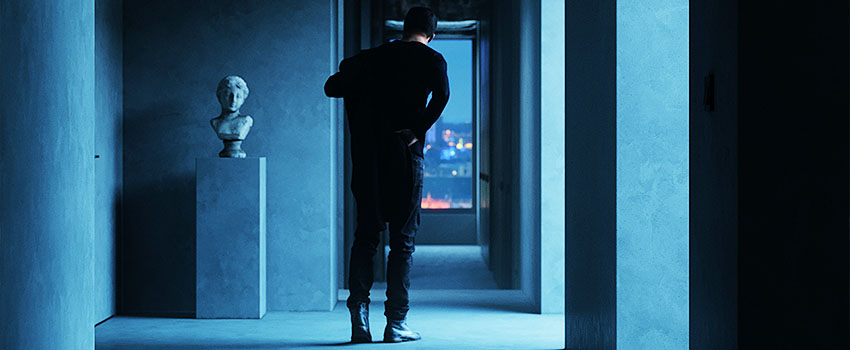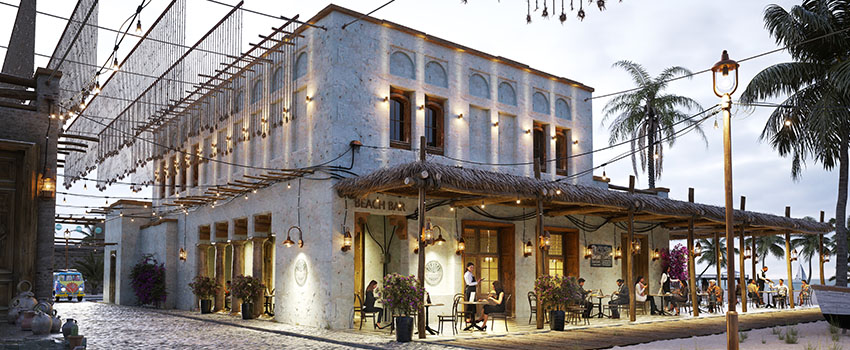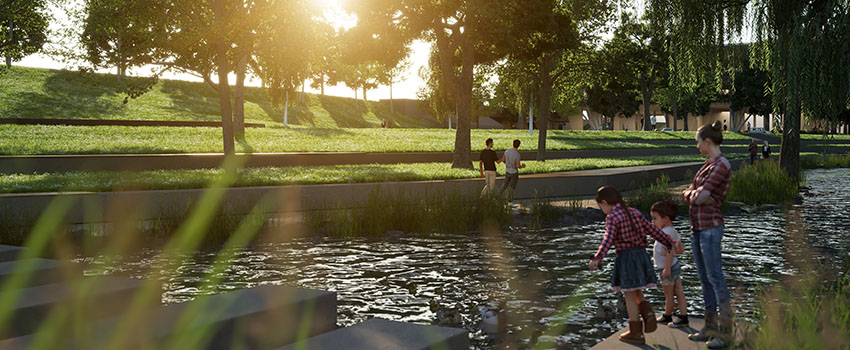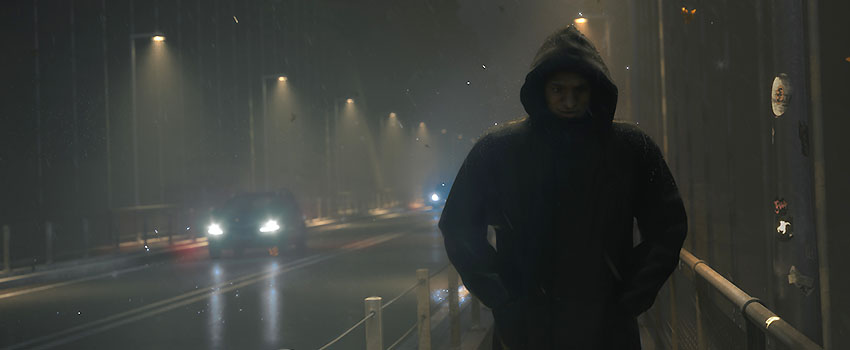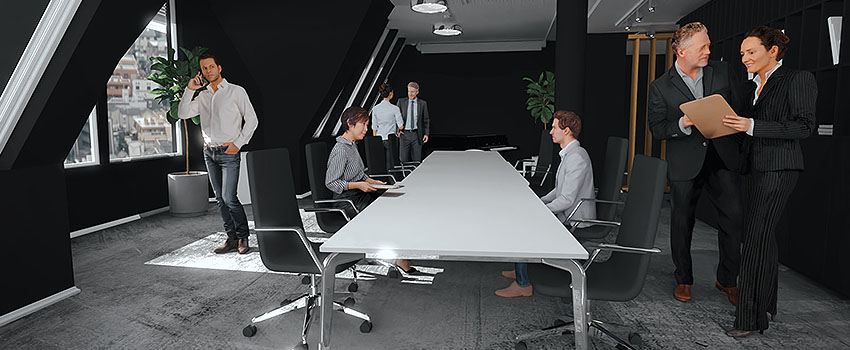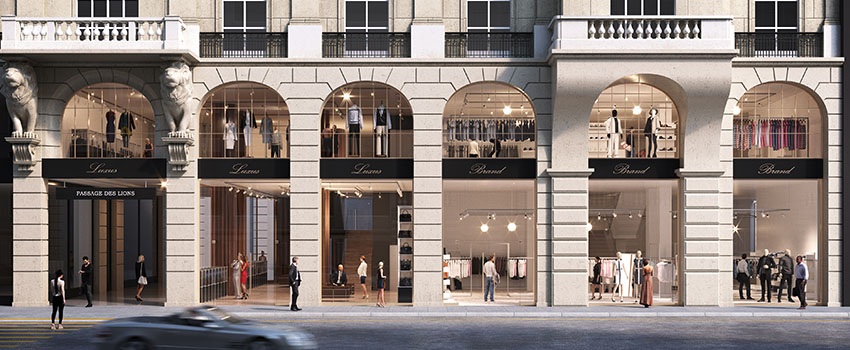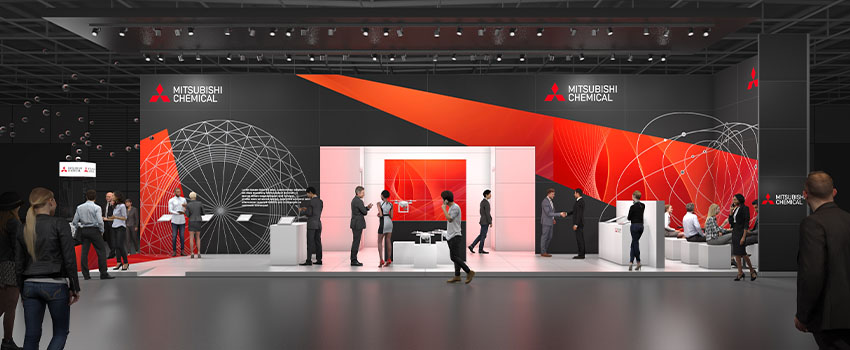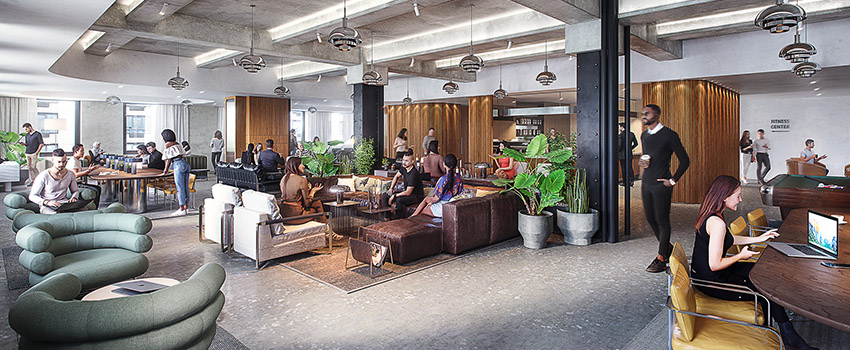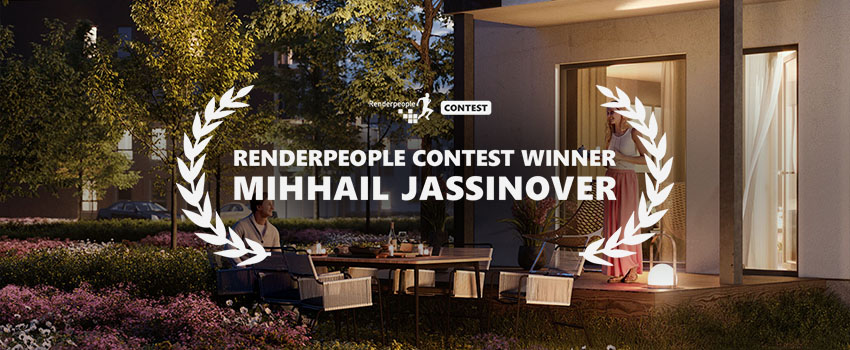Using 3D People to Enhance Diversity of Enscape Visualizations and Client Communication
Thursday, 17 February 2022
Every architectural visualization is a challenge in itself. For some projects, fidelity to style and detail is particularly important, while for others, authenticity in harmony with the surrounding environment is key. The talented team at Lake|Flato combines these components and brings the environmental aspect and the sustainability of the planned buildings even more into their
- Published in Artwork, Making Of, News, Posed 3D People
3 Workflow Tips to Create Photorealistic Visualizations
Wednesday, 15 September 2021
This time, we had the opportunity to talk to Philip Moreton, 3D artist and architectural visualist, about his most used workflow tips for creating photorealistic visualizations and architectural renderings. For this interview, he also took his time to share amazing insights into several of his latest 3D projects. We would like to thank Philip for
Creating Exterior Visualizations with AutoCAD and Cinema 4D
Monday, 26 April 2021
Every architectural, interior or exterior visualization project relies on working with different toolsets. To create realistic and real-world related buildings it is often very helpful to use programs like AutoCAD to create CAD floor plans as the architectural guideline of the building you want to visualize. Planning such building plans and realizing architectural scenes is
- Published in Making Of, News, Posed 3D People, Products
ArchViz Workflows and Inspiration for Your Next Projects
Thursday, 25 March 2021
Finding the right creative workflows for new archviz projects can sometimes turn out to be quite difficult. Everything related to design and architecture are fast paced industry branches with constantly changing trends. Finding new angles and workflows for your archviz projects can help to make your results even more realistic and push your projects to
- Published in Artwork, Making Of, News, Posed 3D People, Products
Tips to Create Outstanding 3D Compositions
Monday, 15 March 2021
We started our Renderpeople Contest in August and one of the submissions that caught our attention has been the stunning artwork from 3D Artist and Architect Steve Stiglmayr. His rendering “Ramon in the Rain” has been one of the most creative ideas and we like the amazing 3D composition he created. This was the reason
- Published in Artwork, Making Of, Posed 3D People, Tutorials
How to Use Raytracing and Denoiser in Rhino 7
Tuesday, 09 March 2021
More and more 3D applications are implementing raytracing and other technologies into their renderers. This enables fast and efficient implementation of complex lighting scenes with realistic illumination. In Rhino 6, this was already done by adding the new raytrace mode. This was a great way to achieve a good lighting, but a very high sample
- Published in News, Posed 3D People, Products, Tutorials
Useful Tips for Your next Retail and Office Visualizations
Tuesday, 26 January 2021
The believability and appeal of office and retail visualizations depends on how you plan and realize architectural scenes. If you want people to see your projects the way you intended, it is not good enough to consider the design, lighting and placement of objects only when creating the scene. Markus Kaufmann, founder of tridimens GmbH
- Published in Artwork, Making Of, Posed 3D People
Creating Artlantis Visualizations for Trade Fairs
Tuesday, 01 December 2020
This time we had the opportunity to talk to Wim Goris, interior designer about his work in the trade fair industry and the challenges which come along in this competitive field. We would like to thank Wim for taking his time to share those amazing Expo-Stand and Artlantis visualizations with us and for giving us
- Published in Artwork, Making Of, News, Posed 3D People
Tips for Creating Photorealistic Interior Renderings
Monday, 19 October 2020
This time we had the opportunity to talk to Azeez Bakare, creative director and 3D visualist, about his personal tips for creating photorealistic interior renderings and concepts and about one of his latest projects, the EQ Office 1740 Broadway Project (designed by INC Architecture). The visualization studio Azeez Bakare Studios from Miami creates high-quality visualizations
- Published in Artwork, Making Of, Posed 3D People
Renderpeople Contest Interview – Mihhail Jassinover
Monday, 12 October 2020
After starting our Renderpeople Contest in August we have received many stunning renderings and artworks from various talented artists. We have been looking for 3D Renderings which put our 3D People models into the spotlight as protagonist of their little stories. Seeing so many of our models as main actors of such visualizations has been
- Published in Artwork, Exterior Visualization, Making Of, News, Posed 3D People
 日本語
日本語 