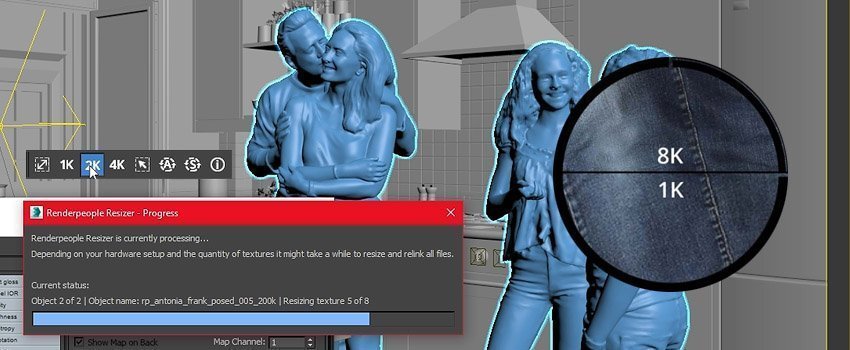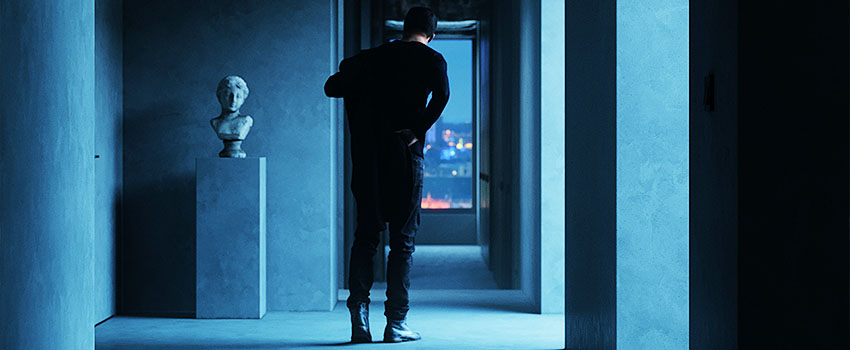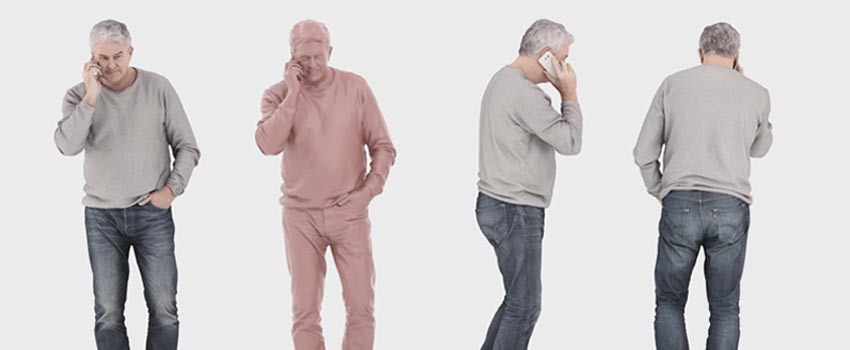ArchViz Workflows and Inspiration for Your Next Projects
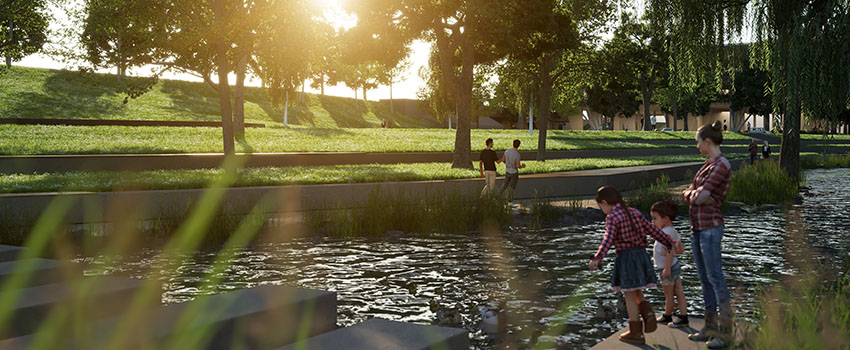
Finding the right creative workflows for new archviz projects can sometimes turn out to be quite difficult. Everything related to design and architecture are fast paced industry branches with constantly changing trends. Finding new angles and workflows for your archviz projects can help to make your results even more realistic and push your projects to the next level. Dennis Laufer from Scheibar Real shared a few insights around recent interior and exterior projects.
Please enjoy the following article from Dennis Laufer (Scheinbar Real):
Spotlight – Scheinbar Real – Architecture and Real Estate Visualizations
We are Scheinbar Real, a visualization/CGI – studio in Frankfurt. We specialize in architectural presentation. Our clients are mainly from the real estate, architect, or project development sector. We develop visualizations for pitches, marketing and sales, while also setting up design related planning processes. Our scope of work ranges from smaller terraced houses and apartment buildings to large scale residential areas, exhibition halls, museums and high raises, to extensive urban design and landscaping.
The Bretten Garden Show Project
Our long-standing client Gänßle + Hehr Landschaftsarchitekten PartGmbB hired us for this project. Our team had to visualize a large-scale landscaping plan for the city of Bretten for a garden show from 2031-2036, regarding a presentation of the project to the municipal committee. The plan included several different locations that were in part located in different areas. These privately owned locations were to be made accessible to the public.
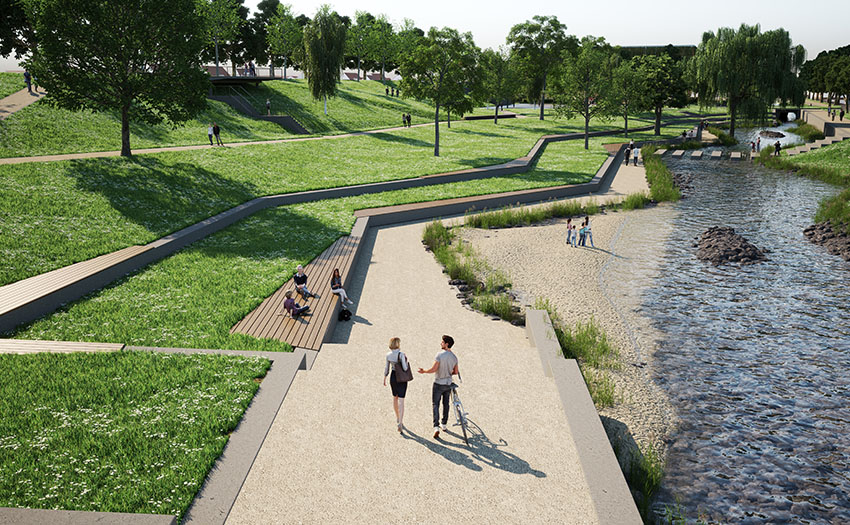
Bretten Garden Show Visualization | Scheinbar Real
It was our goal to carve out the concept and quality of each site individually and then to connect them visually into one big and cohesive unit. Since we are talking about public space, it was important to us to highlight the social and personal aspects of the project, without neglecting our plan and concept.
Exterior ArchViz Workflows – Keeping the goal in focus
The general goal we want to achieve depends on the task at hand and the ideas of the client. The first question always starts with:
“What purpose do the visualizations have?”
It is very important to find the right focus for your ArchViz projects. Asking the right questions will also lead to an overall significantly more efficient workflow. Similar questions could be:
- • Are the visualizations part of sales and marketing and shall appeal to a broader audience or do we need to convince a panel of professionals?
- • Do we create emotional perspectives, carried by intriguingly staged lighting, telling stories through images?
- • Do you want to highlight architectural concepts and technical details that are clearly visible in the images?
It is often the interaction between light and material, and image composition of the fore- and background and the actual main motive which can be additionally highlighted by adjusting the depth of field. In this project case both things were demanded. On the one hand the planning expertise was supposed to be presented, on the other hand the broader public also needs to be persuaded.
Keeping Planning and Composition in Mind
There should be an overview of the entire planning of each individual location, while also emphasizing smaller design elements. The aerial view gives an oversight of the planning and the technical aspects, while the ground level view offers an emotional experience. Hence, the details of our composition are extremely versatile, because of the different purposes and opportunities it offers. The snapshot atmosphere of the ground level pedestrian view that, through the interplay of light and shadow and the depth of field, highlights the social aspect of the project, while the planning offers the canvas/stage for the spectacle.
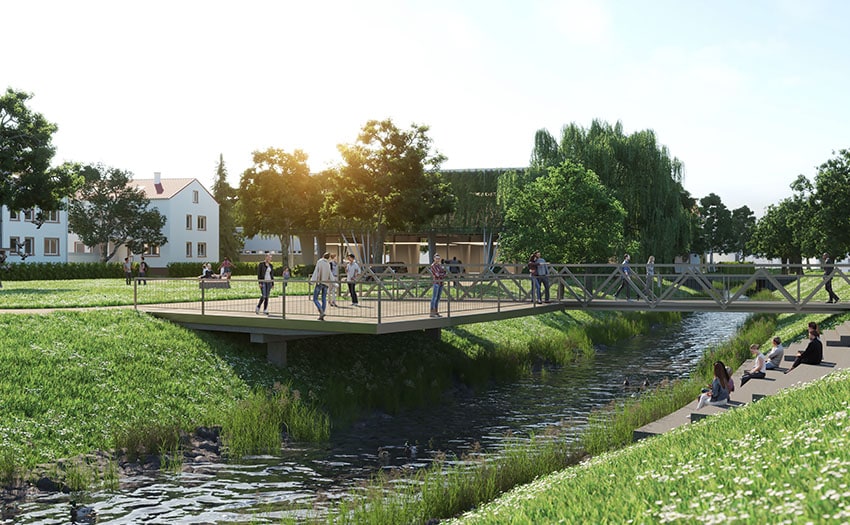
Closeup pedestrian view of exterior Scene | Scheinbar Real
Our pre-determined time frame for every part of the project depends on how much time we have for every creative step in general and what the client exactly requires. Sometimes the concept only materializes during the production process, or when talking to the client beforehand. This can take anywhere from 30 minutes to several days. Usually, the visual axis is roughly determined upfront. However, the dynamics and evolutionary process of each project and the corresponding modelling work and stage set up might influence the visual axis. It might happen that we only find the best motives during the production process and then we start experimenting with the camera and lighting.
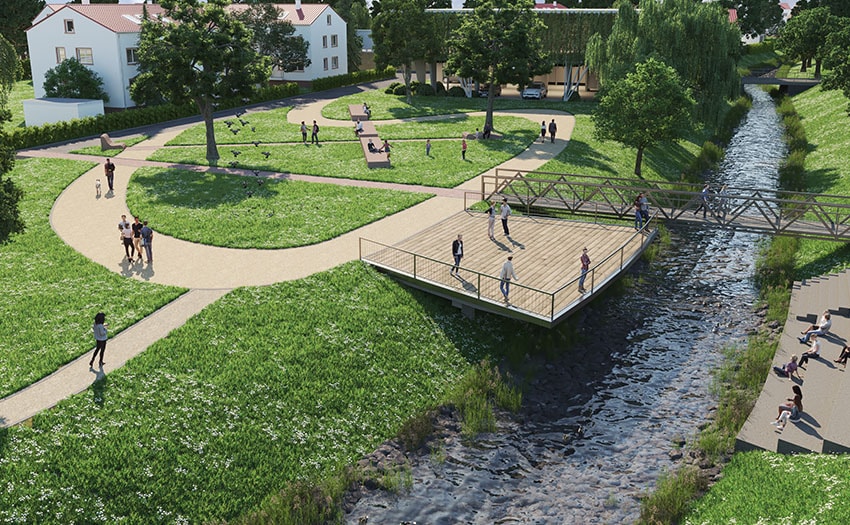
Exterior Visualization | Scheinbar Real
Tips to take your ArchViz Workflow to the next level
Joint Creative Decisions – Teamwork is Key
If possible, determine together with the client the motives that shall be presented and roughly decide on the visual axis, to work efficiently. Recognizing the quality of the projects that can be visualized and presenting them accordingly.
Using Asset Clusters – Collaborative and Efficient Work
When working on a big project a structured scene based on a cluster can be helpful. We divide our main scenes, which contains mainly of the lighting and the cameras, into different individual files that serve as external reference points. This allows several people to simultaneously work on the same project without getting into each other’s way. Usually, we divide projects into 3D modelling, plants and green spaces, and accessories like cars, bikes and people. A common idea for the layer structure is imperative to fade objects quickly in or out.
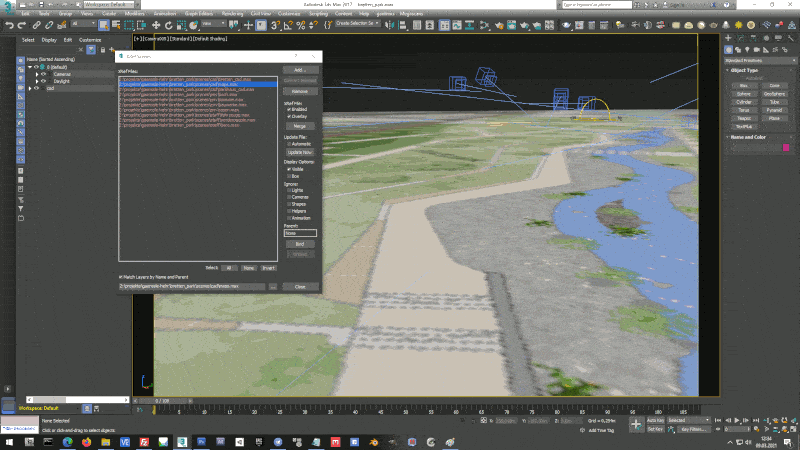
Blending in Different Cluster Project References | Scheinbar Real
Forming and Populating ArchViz scenes with 3D People models
Revitalizing the green spaces and creating new common areas outside for the public was paramount. Therefore, people of all walks of life were subject to our modelling. Using people for our model is an essential part of the visualization. We do want to avoid overcrowding the open space, like it is desired when working on exhibition halls and retail space.
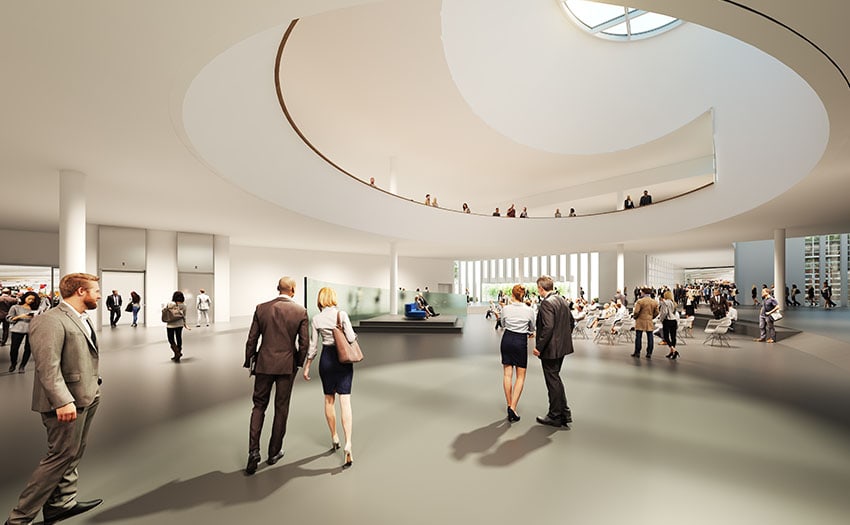
Crowded Exhibition Hall Visualization | Scheinbar Real
In the beginning we did not use any people in the perspectives. We avoided to integrate any humans if possible, since integrating “cutout 2-D people” is a strenuous task. For a proper and visually appealing interaction with the 3D scene regarding the lighting and the shadows as well as the dimensions, often the work that had to be put in stood in no relation to the results.
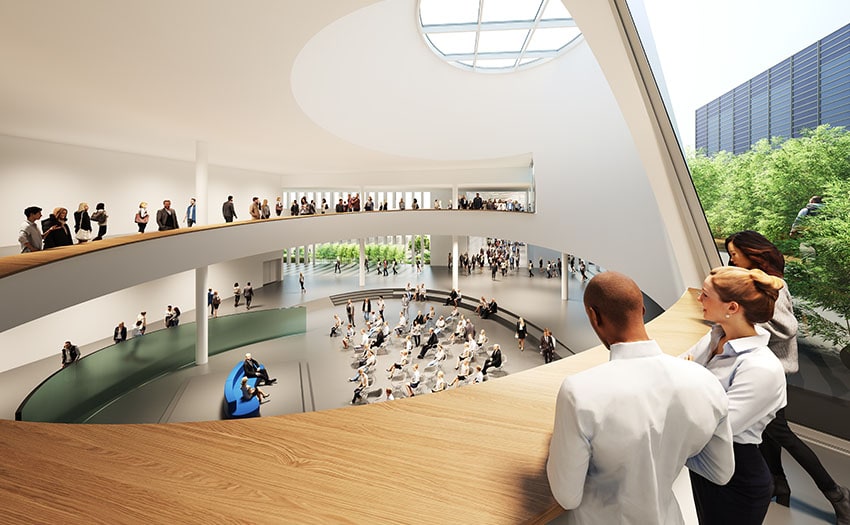
Exhibition Hall Visualization | Scheinbar Real
Back in the days the 3D humans were just a mass of “Play Doh” and did not look like real people which meant a stylistic inconsistency for our photorealistic images. Nowadays the high-end 3D People allow us to estimate proportions, sizes/dimensions. On top of that we now have the opportunity, independent of designing and planning, to set the fore- and background for the image composition and even further to also highlight the potential uses and functional surfaces.
One Key Element for Every ArchViz Workflow
Listen and communicate with your clients. First and foremost, we offer a service and are craftsmen. Best case scenario we can use our tools in an artistic manner. We want to put our talents into service for our clients, meet the many different demands and visualize accordingly. If you can precisely outline what the client requires and foremost what the client wants to see in his projects can massively help to reduce creative iterations. Listen carefully to small nouances and design your ArchViz scenes accordingly. With keeping that in mind projects can be wrapped up in no time.
Maybe after this interview and structural presentation of our workflow there might be some points that do not fully coincide with our image content. Often it is simply because of the tight time schedule and short notice adjustments, or experience and knowledge accumulated over time that allow you to work differently compared to past projects. But that is exactly what motivates us, doing things better the next time. Steadily growing with the technical options and experiences.
About Scheinbar Real
We design and realize high-quality 3D visualizations with the demand for highest technical precision and unerring aesthetics. Stories can be told through words but a picture is worth a thousand words. So come and check us out!

