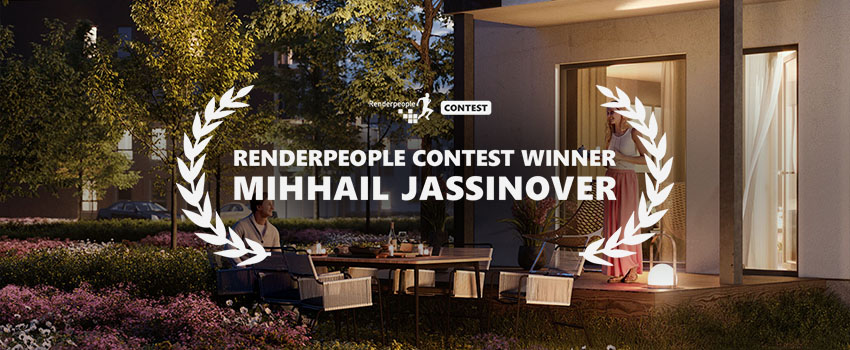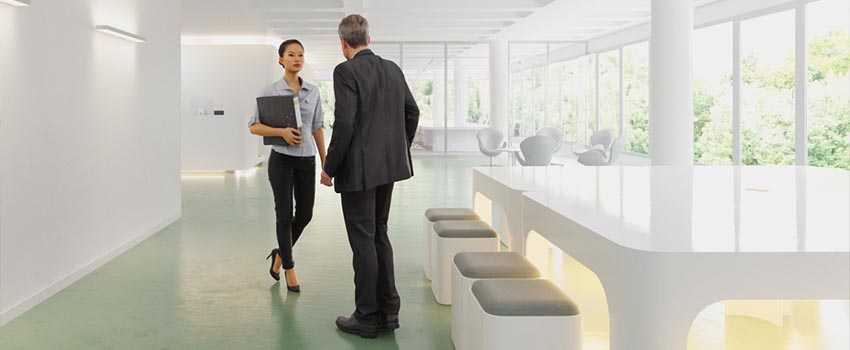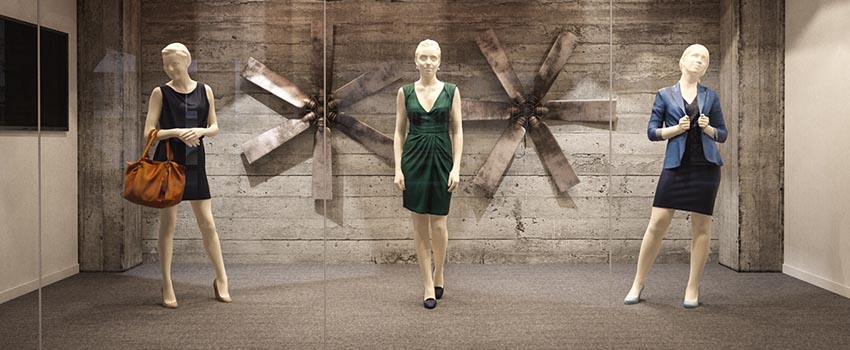Creating Exterior Visualizations with AutoCAD and Cinema 4D
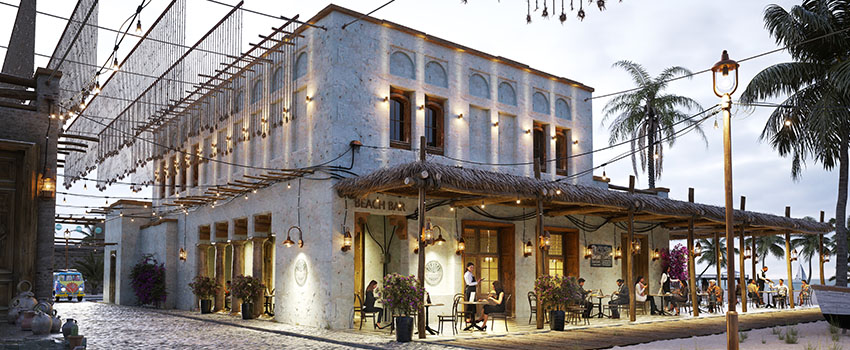
Every architectural, interior or exterior visualization project relies on working with different toolsets. To create realistic and real-world related buildings it is often very helpful to use programs like AutoCAD to create CAD floor plans as the architectural guideline of the building you want to visualize. Planning such building plans and realizing architectural scenes is otherwise a very difficult and complex matter. For this exact scenario we have talked with Henrik Daum, CAD-Darftsman and architectural visualizer from Biebesheim, about his way of approaching exterior scenes and how he uses tools like AutoCAD to create his building plans in combination with Cinema 4D.
Please enjoy the following article from Henrik Daum:
Story – Henrik Daum – Working as an Architectural Visualizer
My name is Henrik Daum and I am 42 years old, I’m living and working in Biebesheim, Germany. I’m a certified CAD draftsman and have been working as a 3D artist in many different architectural offices and 3D agencies. Last year I started my own business in the field of 3D architectural visualization and now I offer my services to various architectural offices, project developers and real estate agents.
Restaurant and Beach Bar Exterior Visualization
This showcase has been a concept and personal training project to test out new features and techniques. During my daily internet research I came across pictures of nice looking sidewalk cafés in Dubai. This gave me the inspiration to create a beach bar/café with a caribbean flair.
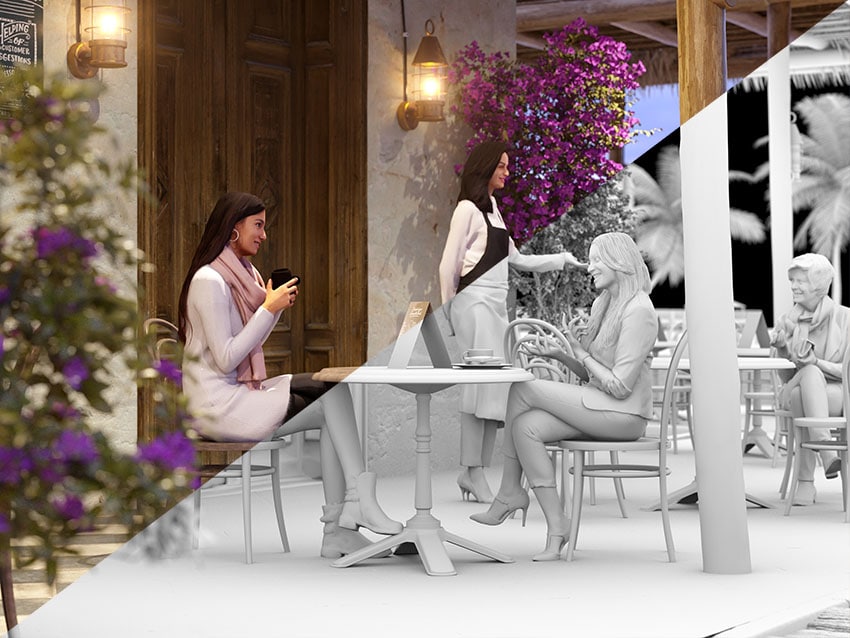
Beach Bar Exterior Visualization Close Up Shot | Henrik Daum
Creating a Believable Atmosphere for Exterior Visualizations
The goal of this project was to create a compositing with a certain mood. I wanted to create a café or a bar that you can’t pass by during an evening walk to the beach without stepping in. The idea was to create an eye catching and believable design. The start of such a creative project always begins with planning and sketching out the proportions of the whole area. In comparison to other real world projects there is more creative freedom to craft this scene without any restrictions. Having the freedom to freely model the environment and location itself helped a lot for scene planning and camera placement.
Integration of different applications and renderers
To create the base CAD drawing templates which I use as building guide is created in AutoCAD. I mostly use Cinema 4D for all detailed 3D work. The Rendering is done right in Octane Renderer and post processing as well as retouching is done in Adobe Photoshop CC.
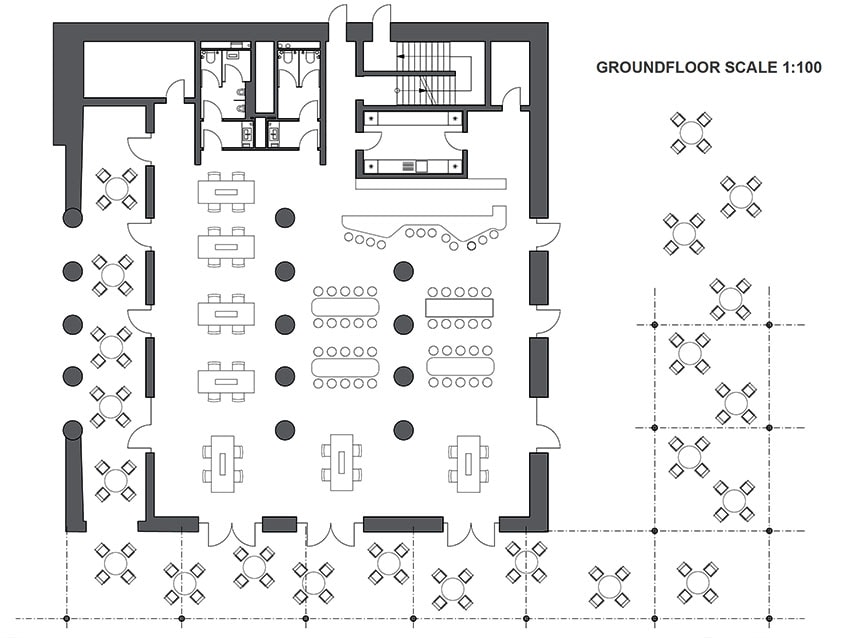
AutoCAD Beach Bar Floor Plan | Henrik Daum
Each 3D designer must find their own workflow and programs that suits them best. I find the transfer of the DWG plans to other programs very easy. It is by far the best workflow for my use cases. The immense control of AutoCAD allows me to work as accurately as possible to create real-world building designs.
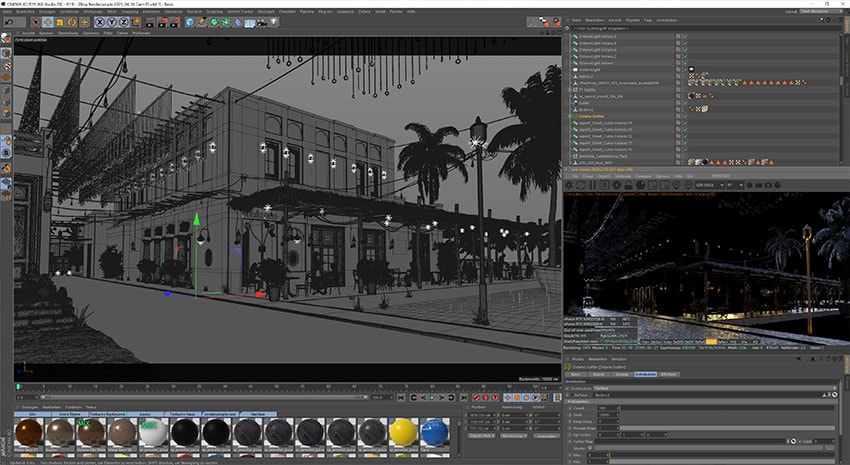
Cinema 4D Beach Bar Exterior Visualization Screenshot | Henrik Daum
From CAD-Drawing to 3D Exterior Visualization
The creation process of a usable template starts with designing the overall floor plan of the building in AutoCAD. This CAD-Drawing then gets imported into Cinema 4D as DWG file. Out of that floor plan, you can easily start building the 3D polygon model. My guiding principle when creating the 3D architectural building model is always to stick to basic building guidelines. This is the only way to create a realistic looking and feeling architectural model.
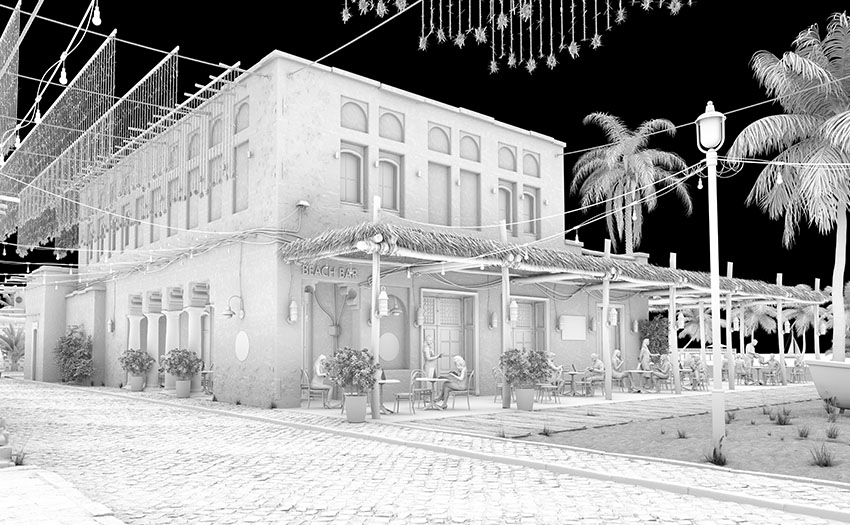
Beach Bar Exterior Visualization Clay Rendering | Henrik Daum
“Build the architecture as it would be built in reality.”
For me it was important to create a very detailed and photorealistic image, but the point of interest should be targetted to the beach bar itself. The building and overall look of the image should create a very nice and realistic visual style. Due to my experience as a CAD-draftsman, it has been fairly easy for me to create a small building. With the new CAD-Concept already completed I concentrated more on the creative side of things.
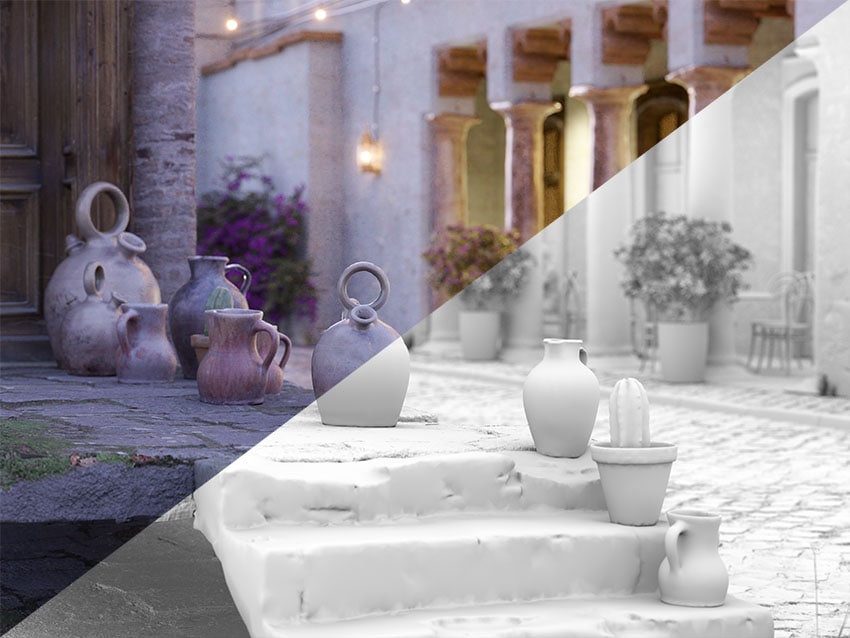
Beach Bar Exterior Visualization Closeup Shot | Henrik Daum
Using Scanned 3D Assets to Create Photorealism
One cornerstone of this project has been to use as many 3D scanned assets as possible. Not only the 3D people are scanned, but also many objects and materials come from the Megascans library. This way the overall scene gets a seamless and realistic look. Scanned objects and people, when properly combined, are a great tool for making scenes more believable and vivid.
Step by Step – Basic Workflow for Realising Exterior Visualizations
- • Creation of the Base model including the design of the environment
- • Setting up the photorealistic lighting
- • Focus on materials and texturing
- • Designing focal planes, distanes and scattering settings
- • Final rendering
Always pay special attention to the structure of the materials when texturing. Making material setups too complex can results in things displaying incorrectly during GPU rendering. This way can save lot of time by avoiding troubleshooting iterations. The overall duration of the work is about 50 hours. A smooth process begins with the construction and thoughtful planning of the scene. Pay attention to polygon-reduced and resource-saving work. The Octane Scatter is a nice tool you should consider when working with exterior visualizations.
Scanned Human 3D Models to populate the beach bar exterior visualizations
It was clear from the beginning that the scene had to be populated. This could only be done with the 3D People from Renderpeople. With the very diversified catalog of different 3D Humans it was very easy to find the right models for my scene. It was very important that those people interact with each other to create a realistic beach bar atmosphere.
The Renderpeople Bundle “Restaurant Posed 001” worked perfectly for this scene. The bundle included all characters I needed to setup this composition. My goal was that each table tells its own story story and thus creates a lively and moody atmosphere.
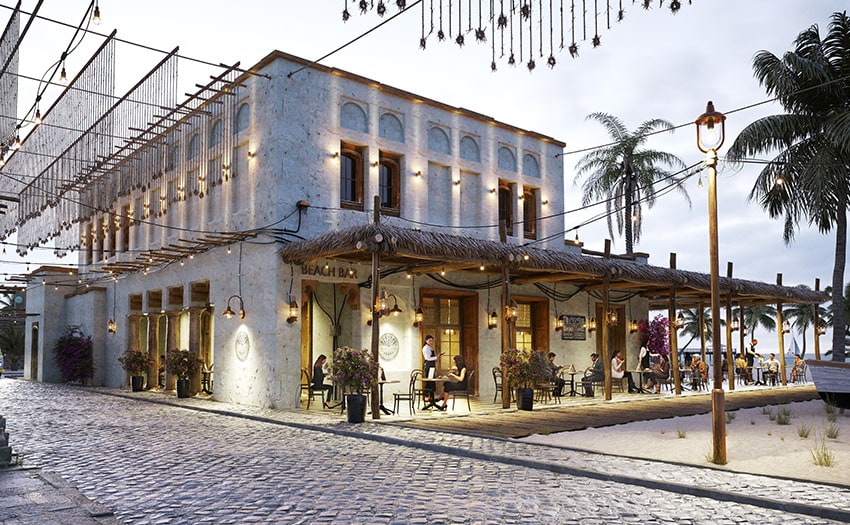
Beach Bar Exterior Visualization Rendering | Henrik Daum
The 3D People from Renderpeople are perfect for architectural visualizations as they can be integrated quickly and easily into new scenes. Another important factor of this project was the camera distance to the individual human 3D models. Since the people are provided in 30K and 100K resolution it was very easy to distribute the high performance models in the background to save resources and processing time.
One last note:
Have a look at that VW Bulli. You can even find a Renderpeople model inside the bus. :-)
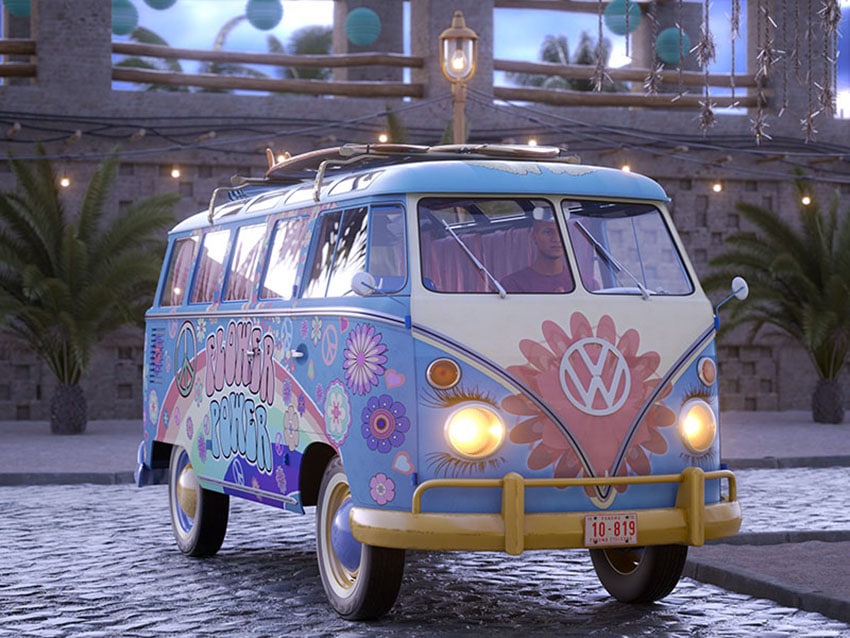
VW Bulli Rendering | Henrik Daum
About Henrik Daum

Portrait of Henrik Daum by fotogra.de
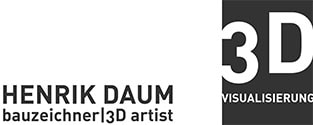
henrik-daum.de | Instagram | LinkedIn | Xing
